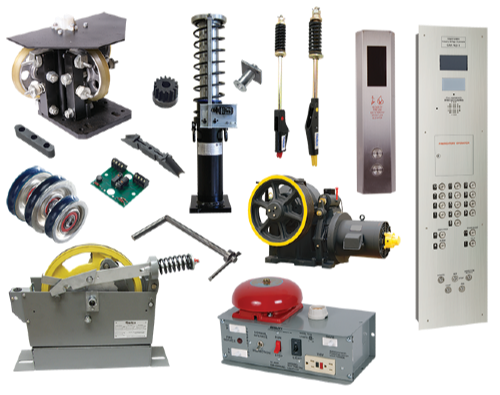The space required for the installation of these systems is the dimensions and size of the elevator shaft in which the cabin and the elevator system are placed. The space required for installation is generally divided into 3 categories, which are calculated based on the dimensions and sizes of the categories:
- The necessary space on the vertical level is from the bottom of the well to the ceiling of the elevator well
- The required space on the horizontal surface is the same as the width and depth of the elevator well
- The necessary space for the engine room
Therefore, in order to calculate the necessary installation space, each of the above items must be calculated to obtain the dimensions for the desired space
